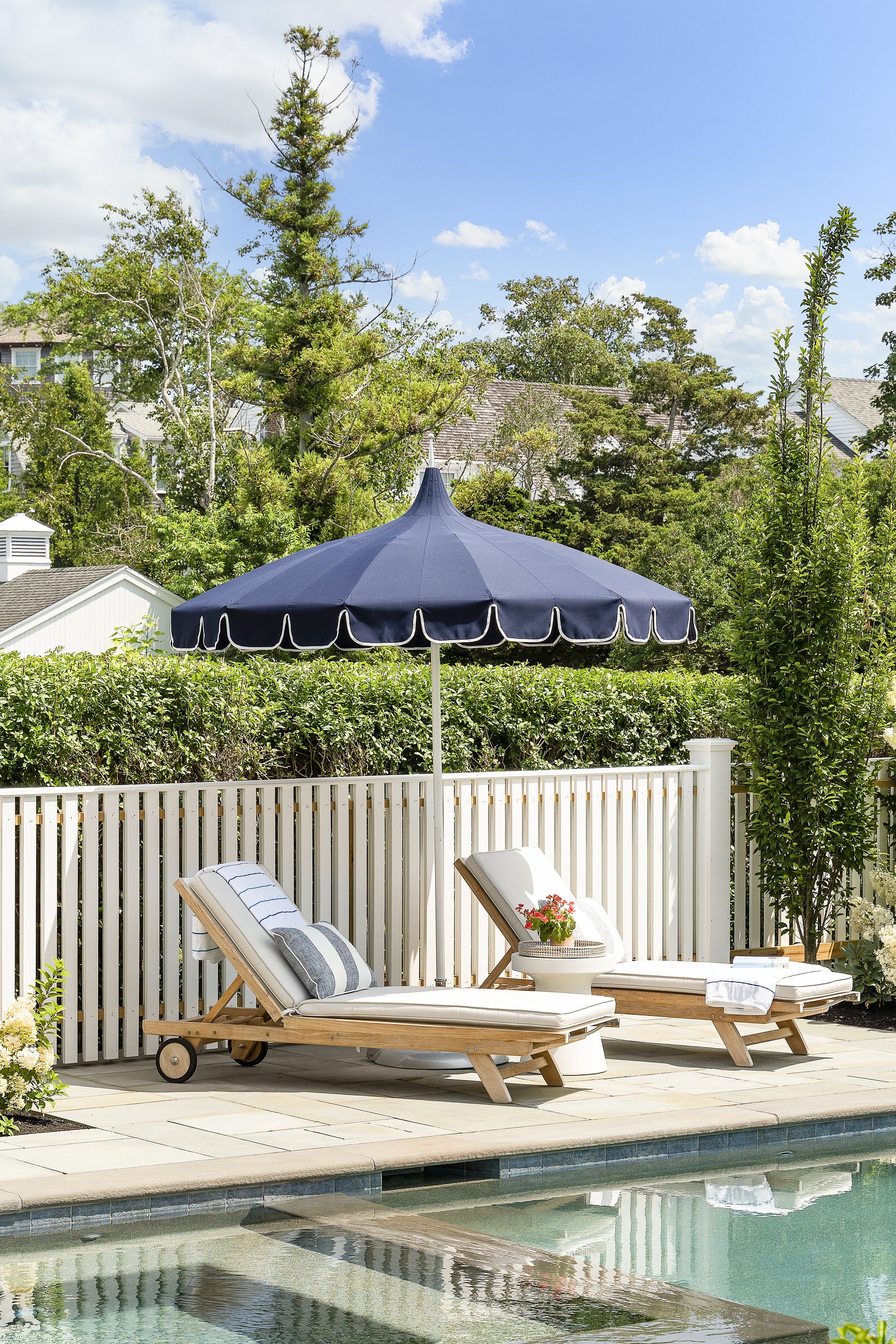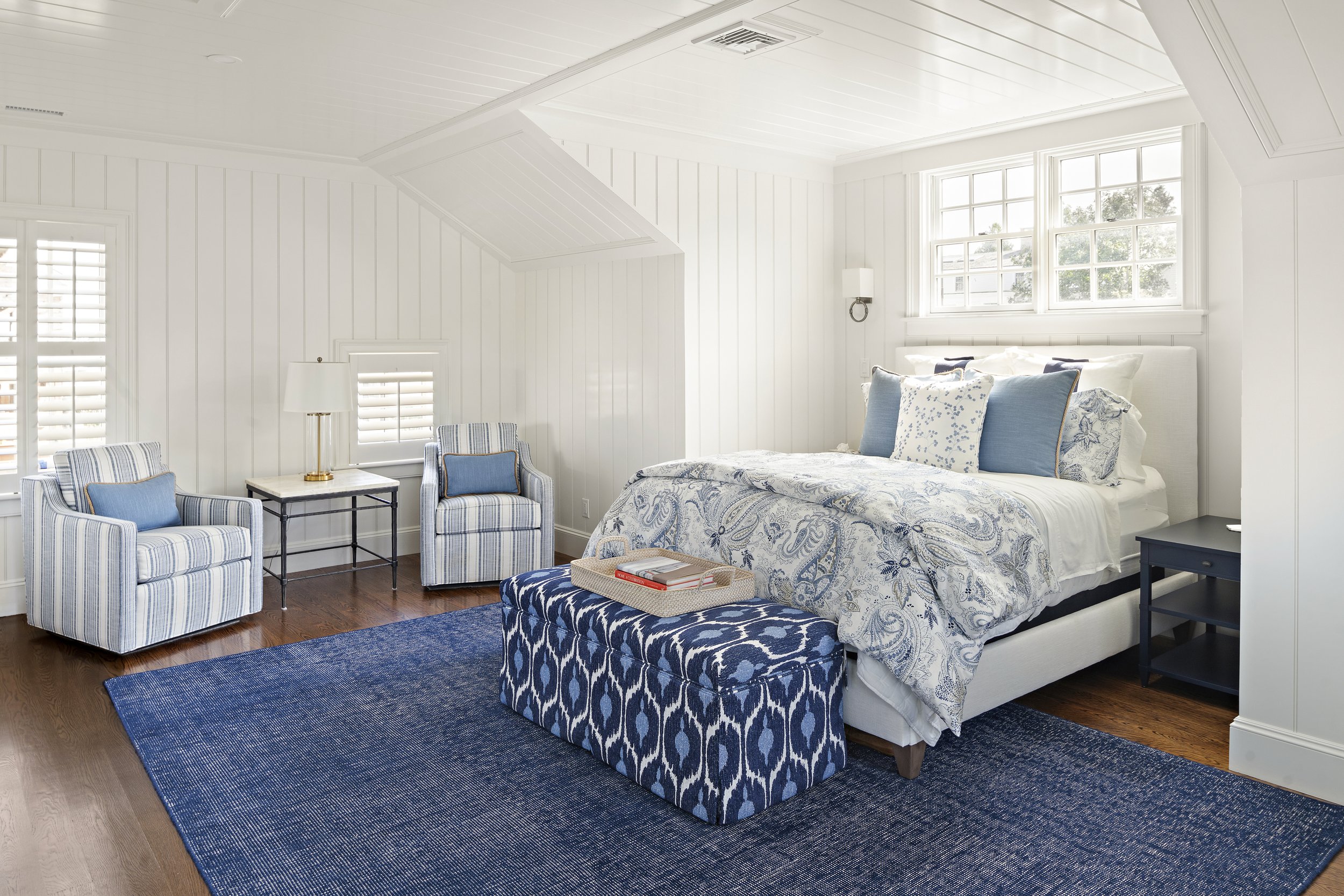Edgartown Harbor Views | Main House, Guest House, and Carriage House | 16"‘ X 32’ Pool & Spa with Pool Cabana | 8-bedroom, 8-full, 1-half bath
Details
-
16' x 32' Gunite Saltwater Pool & Spa
2 Interior & 4+ Exterior Parking Spaces
8 Bedrooms
8.5 Bathrooms
Beadboard & Decorative Crown Molding
Carrara Marble
Cathedral Ceilings
Central AC
Chef’s Kitchen
Custom Finishes
Drywell
Electric Heat Pump
Ensuite Bedrooms
Entertaining Spaces
EV Charger
Generational Living
Harbor Views
Maintenance Free Living
Town Sewer
Town Water
-
Lot size: 14,300 SF
Main house: 3,700 SF
Guest house: 900 SF
Carriage house: 400 SF
Pool cabana: 200 SF
-
The guest house, pool cabana, pool with spa, garage, and the living space above were all completed in 2023. The exterior of the main house is also finished. Work resumed in March after the stop work order, and the team has been working diligently since then. As progress continues on the interior, customizations can be accommodated, allowing for the final touches to meet your specific preferences. We are excited to show you our newest offering. Please reach out to schedule a showing.
-
This home is exclusively offered for $20,000,000
Please contact listing agent Erin Hegarty to schedule a private tour
(508) 627-0811
erin.hegarty@compass.com
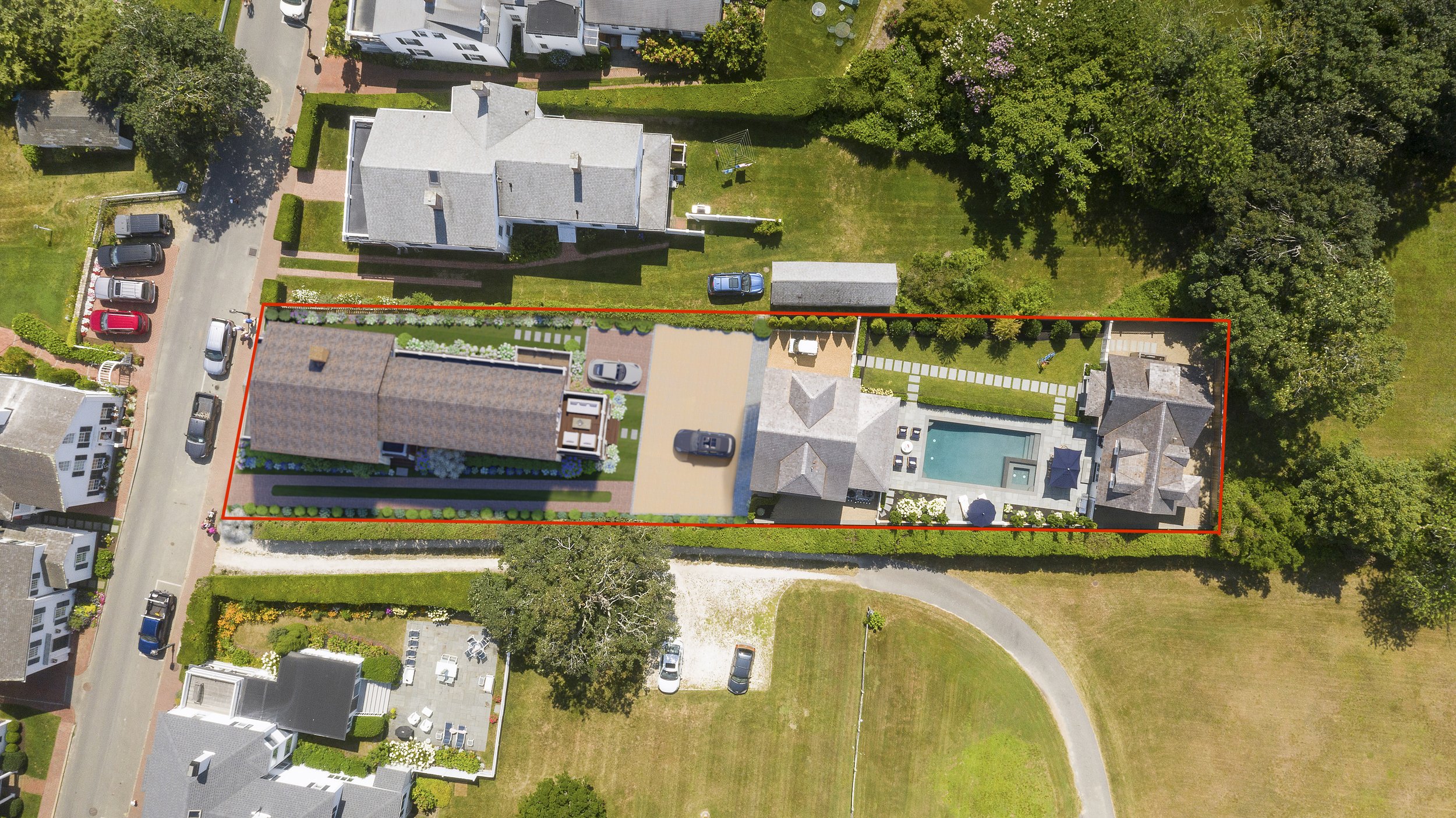
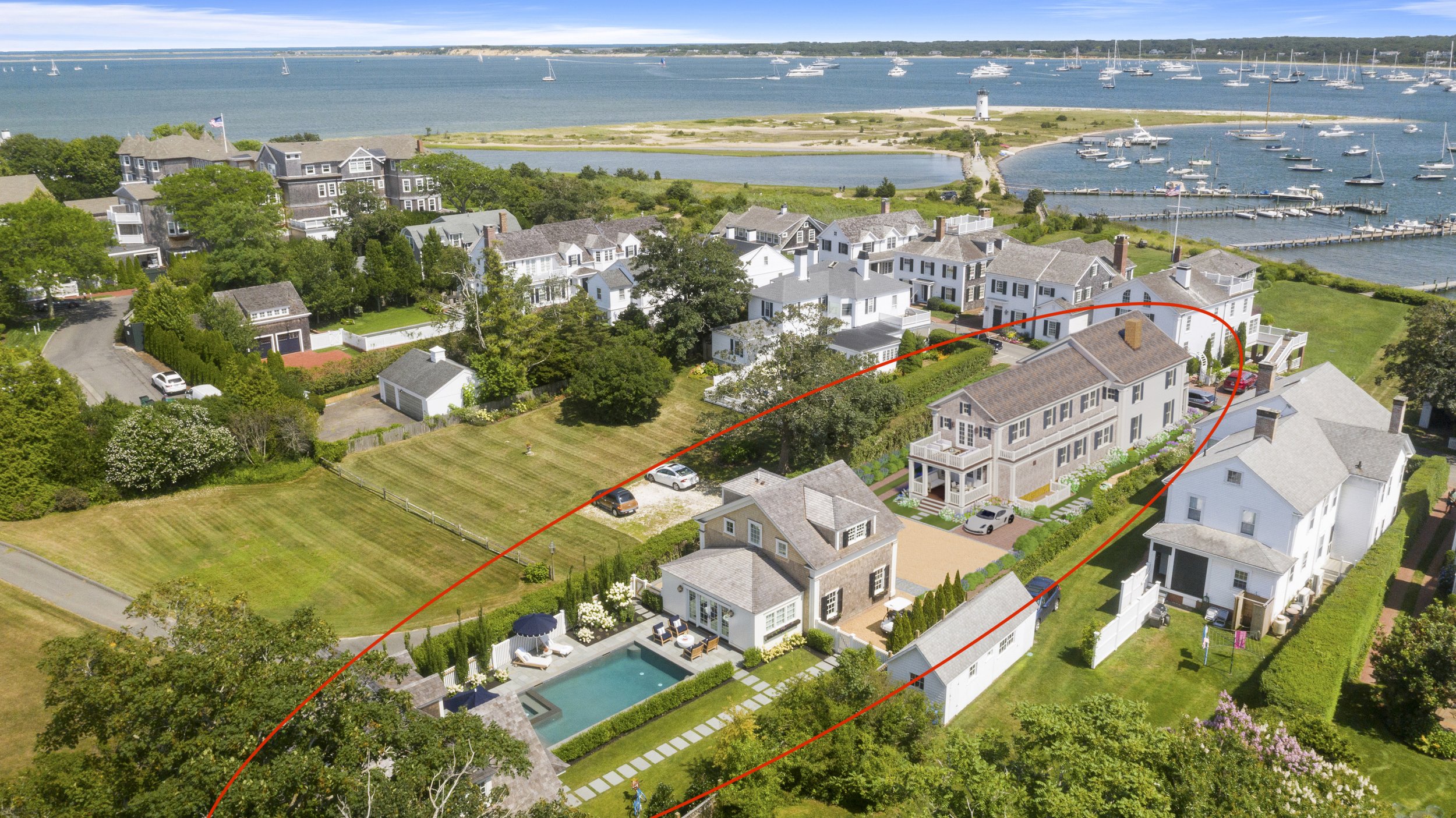
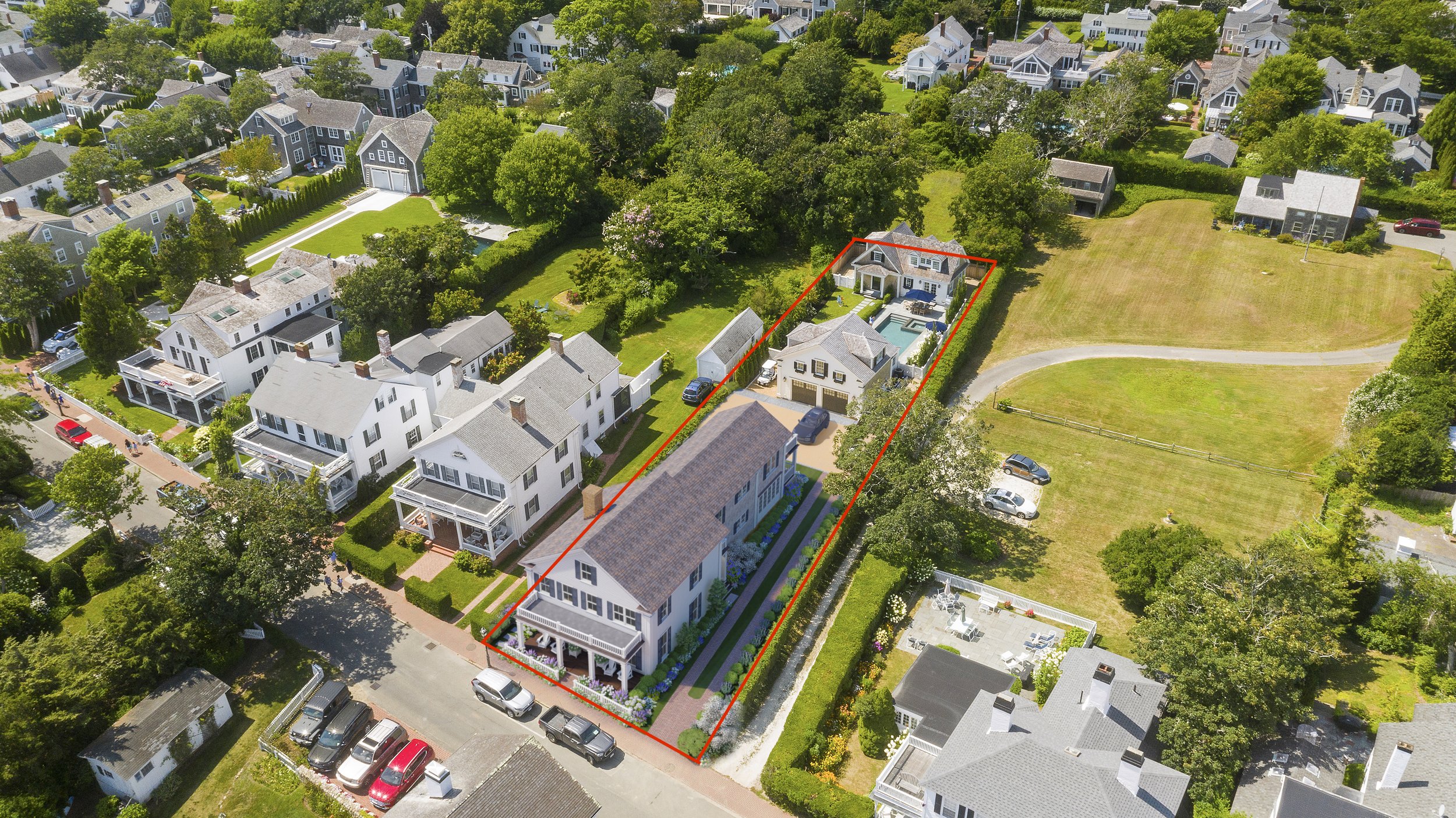
The above video features the one-bedroom guest house, cabana, pool, and spa at the rear of the property.
The exterior of the main house is also finished. As progress continues on the interior, customizations can be accommodated, allowing for the final touches to meet your specific preferences.
Stay tuned for updates.
